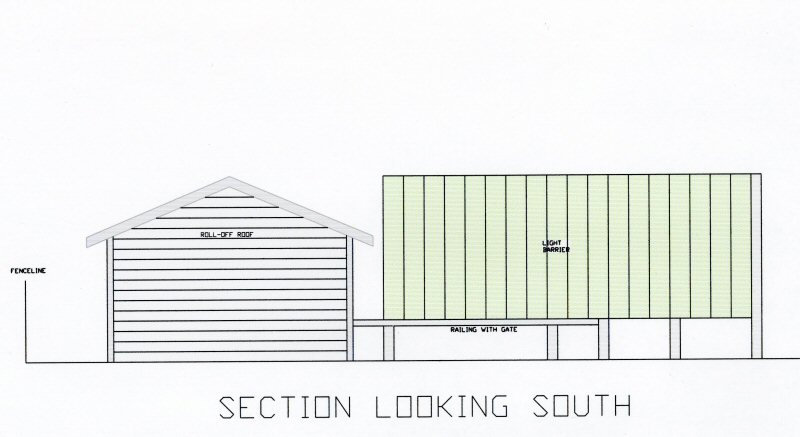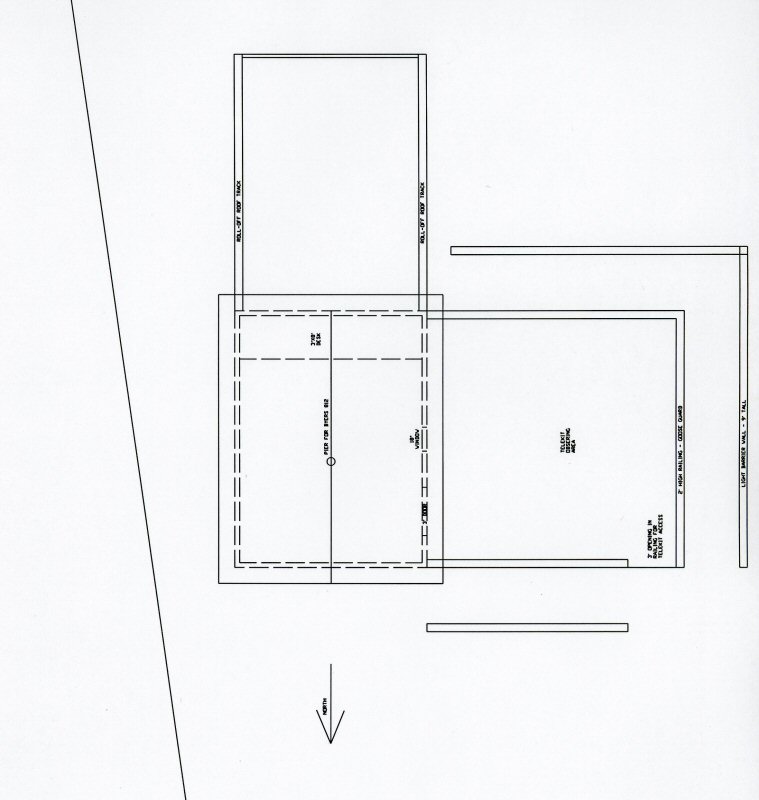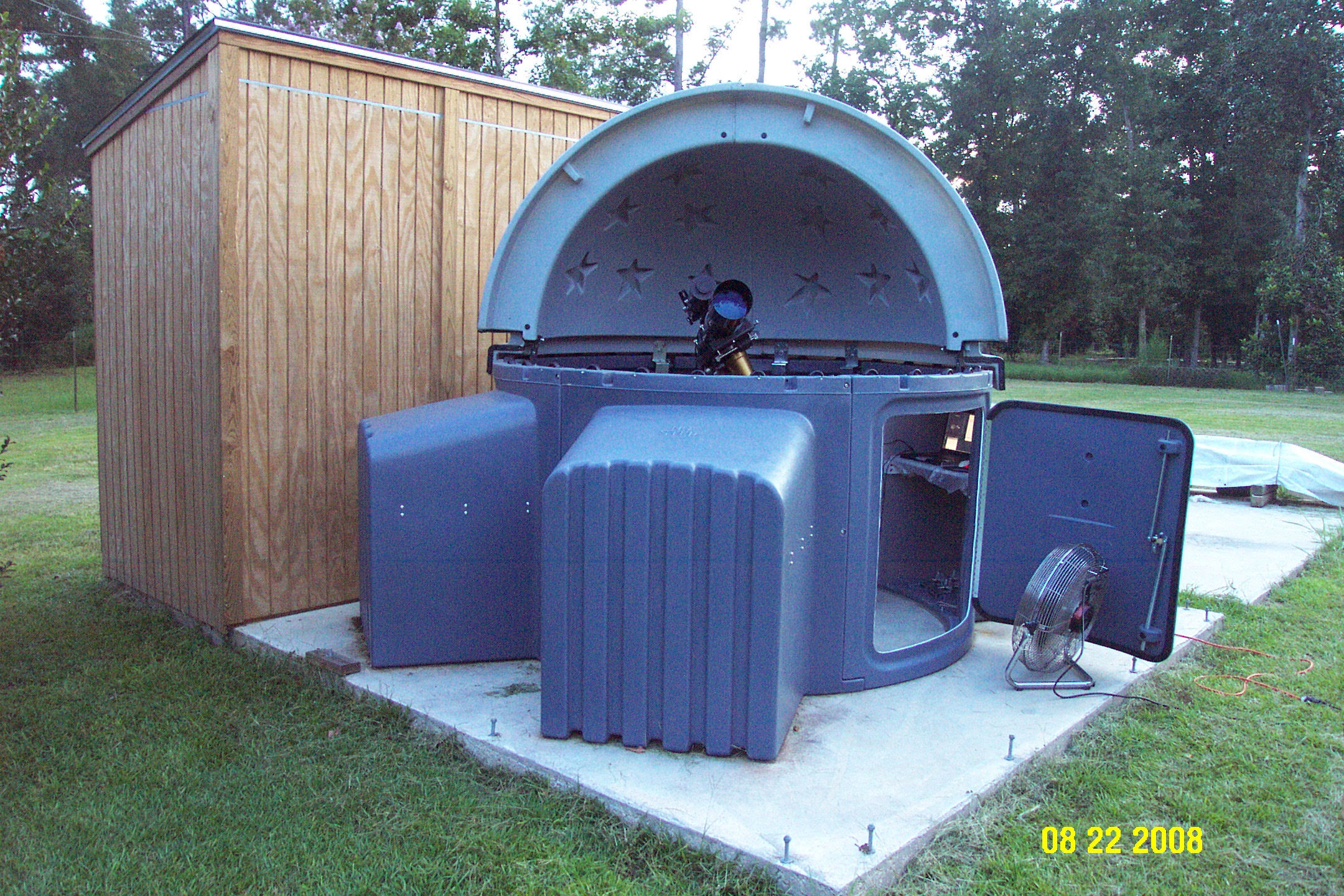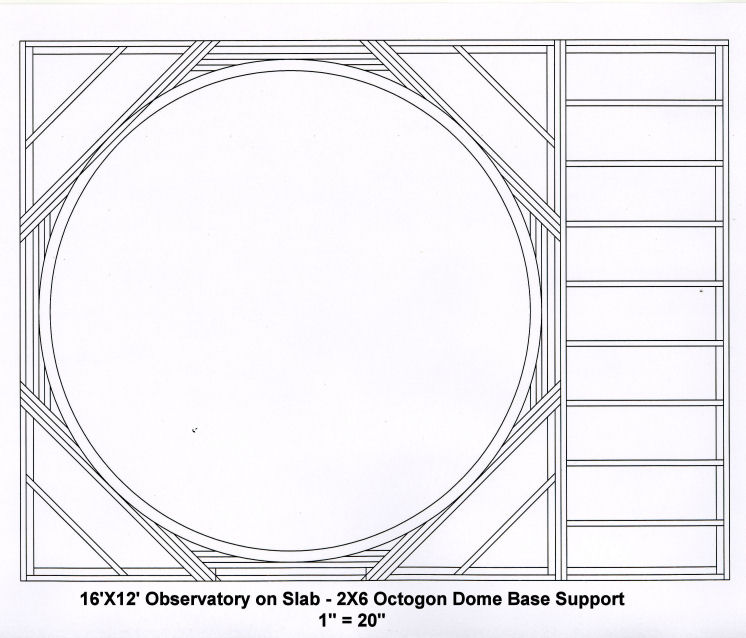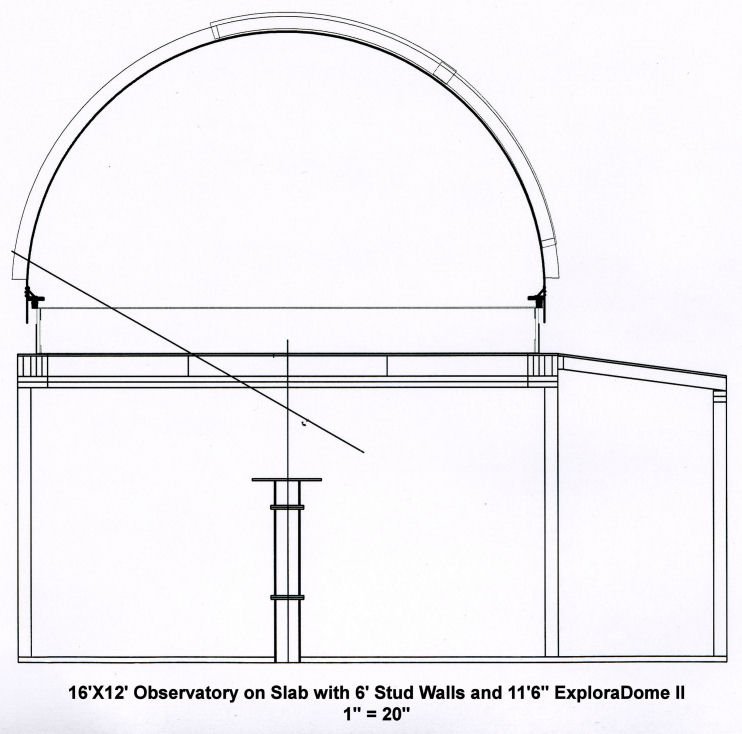
Observatories
|
Waning Moon II DesignBelow are two AutoCAD drawings showing the profile view of Waning Moon II looking toward the south and the plan view. The roll-off roof observatory will be 12'X16' and contain 6' tall walls. Adjacent to it will be a 16'X16' paved observing deck with 9' tall light barrier walls.
Intially I planned on building a roll off roof obseervatory per the above sketches. However, after Hurricane Katrina sky conditions deteriorated in my small town. So I bought a POD and erected it on the slab I had previously prepared for the observatory.
I found the POD to be too small for use with my German equatorially mounted scopes and when I tried my Alt-Az CPC1100, the POD's lack of being able to view the zenith with out the adition of the PZT (POD Zenith Table) convinced me to look for a better alternative. I saw the new 11' 6" ExploraDome II at NEAF 2011 and I began plans for a domed observatory with a ful shutter like I had built in 1980.
Now that I had a design for Waning Moon II, I placed an order for the ExploraDome II in early summer of 2011 and waited for its arrival.
|
Waning Moon II Homepage
